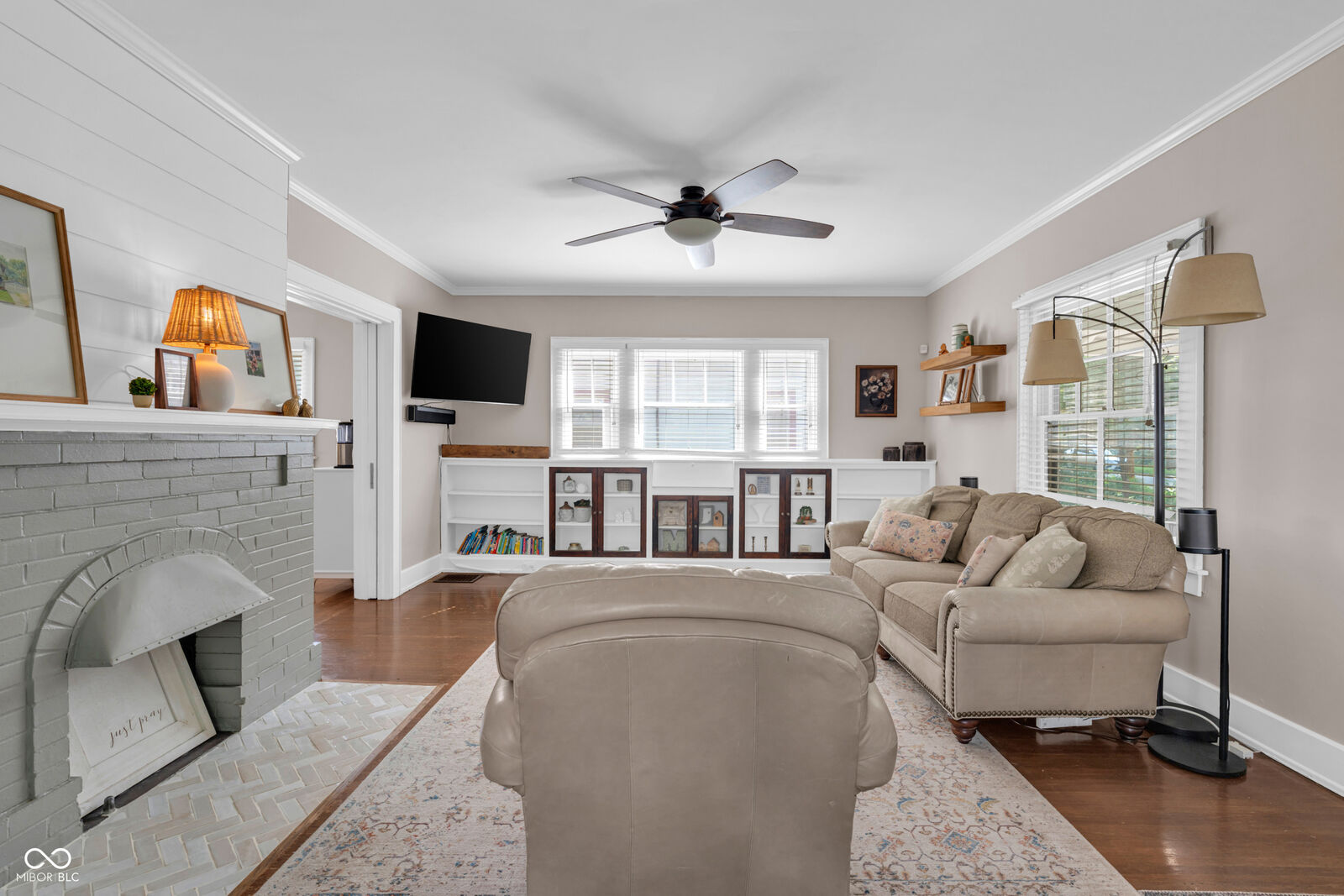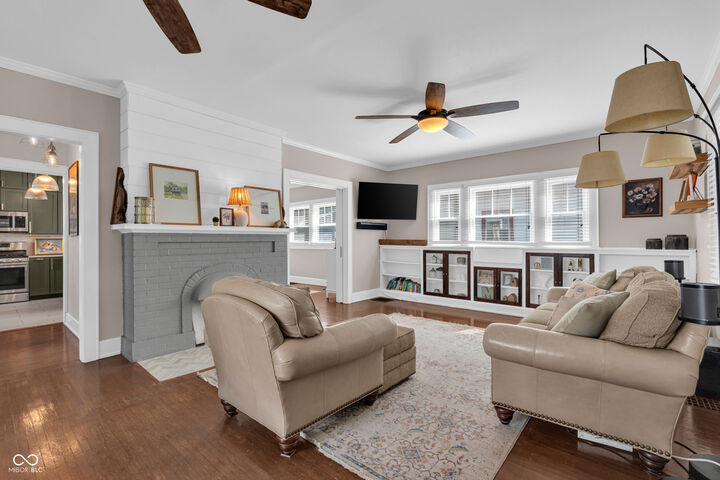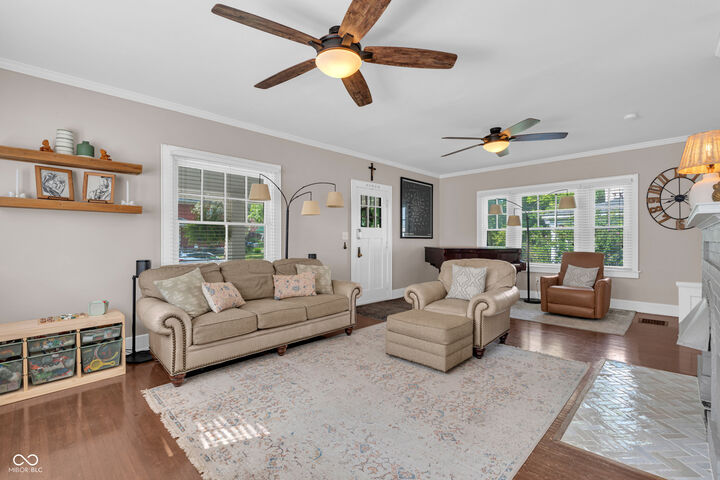


Listing Courtesy of: MIBOR / Keller Williams Indy Metro Ne
5442 Lowell Avenue Indianapolis, IN 46219
Pending (11 Days)
$450,000
MLS #:
22058095
22058095
Taxes
$2,042(2024)
$2,042(2024)
Lot Size
7,841 SQFT
7,841 SQFT
Type
Single-Family Home
Single-Family Home
Year Built
1910
1910
Views
Trees/Woods
Trees/Woods
School District
Indianapolis Public Schools
Indianapolis Public Schools
County
Marion County
Marion County
Community
Warren
Warren
Listed By
Rhonda Hoeft, Keller Williams Indy Metro Ne
Source
MIBOR
Last checked Sep 1 2025 at 1:56 AM GMT+0000
MIBOR
Last checked Sep 1 2025 at 1:56 AM GMT+0000
Bathroom Details
- Full Bathrooms: 2
- Half Bathrooms: 2
Interior Features
- Microwave
- Gas Oven
- Refrigerator
- Dryer
- Washer
- Dishwasher
- Microhood
- Electric Water Heater
Subdivision
- Ritter Resub
Property Features
- Fireplace: 1
- Fireplace: Living Room
- Fireplace: Masonry
- Fireplace: Wood Burning
- Foundation: Brick
- Foundation: Brick/Mortar
Heating and Cooling
- Forced Air
- High Efficiency (90%+ Afue )
- Natural Gas
- Central Air
Basement Information
- Finished Walls
- Storage Space
Exterior Features
- Cedar
Living Area
- 2,230 sqft
Location
Estimated Monthly Mortgage Payment
*Based on Fixed Interest Rate withe a 30 year term, principal and interest only
Listing price
Down payment
%
Interest rate
%Mortgage calculator estimates are provided by C21 Scheetz and are intended for information use only. Your payments may be higher or lower and all loans are subject to credit approval.
Disclaimer: Copyright 2023 Metropolitan Indianapolis Board of Realtors (MIBOR). All rights reserved. This information is deemed reliable, but not guaranteed. The information being provided is for consumers’ personal, non-commercial use and may not be used for any purpose other than to identify prospective properties consumers may be interested in purchasing. Data last updated 7/20/23 06:55





Description